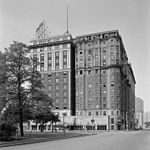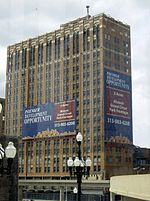Charlevoix Building

The Charlevoix Building ( SHAR-lə-voy), also known as Hotel Charlevoix, was a highrise building in Downtown Detroit. It was erected in 1905 and designed by local architect William S. Joy. The building was originally built as a speculative office building, converted into a hotel in 1912, then back into an office building again in 1922, although there is evidence that it was occasionally a mix of both. The building closed sometime in the 1980s after being purchased by Ralph Sachs. It remained closed and was later added to the Park Avenue Historic District. Despite being the oldest hotel in Detroit at the time, it was demolished in 2013 for neglect. A parking lot currently sits on this site.
Excerpt from the Wikipedia article Charlevoix Building (License: CC BY-SA 3.0, Authors, Images).Charlevoix Building
West Elizabeth Street, Detroit
Geographical coordinates (GPS) Address Nearby Places Show on map
Geographical coordinates (GPS)
| Latitude | Longitude |
|---|---|
| N 42.336683 ° | E -83.05305 ° |
Address
125 W Elizabeth
West Elizabeth Street
48201 Detroit
Michigan, United States
Open on Google Maps









