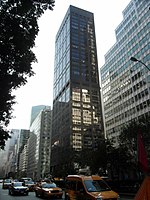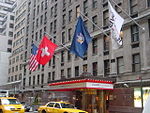Four Seasons Hotel New York
1993 establishments in New York CityFour Seasons hotels and resortsHotel buildings completed in 1993Hotels in ManhattanI. M. Pei buildings ... and 4 more
Midtown ManhattanSkyscraper hotels in ManhattanSkyscrapers on 57th Street (Manhattan)Use mdy dates from August 2019
Four Seasons Hotel New York is a luxury hotel in Midtown Manhattan, New York City, that opened in 1993. The Ty Warner Penthouse Suite, billed at US$60,000 per night, is listed at number 3 on the World's 15 most expensive hotel suites compiled by CNN Go in 2012.
Excerpt from the Wikipedia article Four Seasons Hotel New York (License: CC BY-SA 3.0, Authors).Four Seasons Hotel New York
East 57th Street, New York Manhattan
Geographical coordinates (GPS) Address Phone number Website External links Nearby Places Show on map
Geographical coordinates (GPS)
| Latitude | Longitude |
|---|---|
| N 40.762222222222 ° | E -73.971388888889 ° |
Address
Four Seasons Hotel
East 57th Street 57
10022 New York, Manhattan
New York, United States
Open on Google Maps





