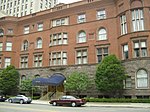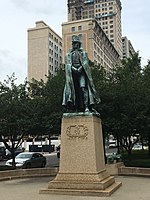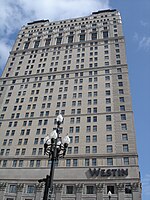Detroit Free Press Building

The Detroit Free Press Building is an office building designed by Albert Kahn Associates in downtown Detroit, Michigan. Construction began in 1924 and was completed in 1925. The high-rise building contains 302,400 sq ft (28,090 m2) on 14 above-ground and two basement levels. The building features Art Deco detailing, and is a steel-frame structure faced with limestone. Its design features stepped massing in the central tower and flanking wings. When constructed, the building housed editorial and business offices for the paper as well as printing facilities and rental space. The building is adorned with bas-relief figures, sculpted by Ulysses A. Ricci, symbolizing commerce and communication.The building, located at 321 West Lafayette, was unoccupied from 1998, when the newspaper offices moved, to 2020, when it was redeveloped as an apartment building.It was formerly the home of the Detroit Free Press, and while occupied by the newspaper, displayed large neon signs of the newspaper logo on its roof facing north and south. Printing facilities for the newspaper occupied the lower floors of the building until 1979, when a new production facility opened approximately one-mile southwest at 1801 West Jefferson Avenue.In 1989, the newspaper moved its offices to the building Albert Kahn designed for The Detroit News at 615 West Lafayette. Because the News Building is only three stories, it is constructed of reinforced concrete and faced with concrete fashioned to look like stone. When the Free Press offices moved into the building, they occupied the southern portion and used the address of 600 West Fort Street while The News used its long-time address of 615 West Lafayette. In February 2014, both newspapers announced their intent to move to another facility which would be more suited to their current needs.
Excerpt from the Wikipedia article Detroit Free Press Building (License: CC BY-SA 3.0, Authors, Images).Detroit Free Press Building
West Lafayette Boulevard, Detroit
Geographical coordinates (GPS) Address External links Nearby Places Show on map
Geographical coordinates (GPS)
| Latitude | Longitude |
|---|---|
| N 42.33 ° | E -83.0508 ° |
Address
Detroit Free Press Building
West Lafayette Boulevard 321
48226 Detroit
Michigan, United States
Open on Google Maps











