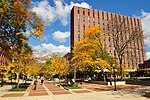Delta Upsilon Fraternity House (Ann Arbor, Michigan)
Albert Kahn (architect) buildingsDelta Upsilon housesHouses in Ann Arbor, MichiganMichigan State Historic Sites in Washtenaw County, MichiganNational Register of Historic Places in Washtenaw County, Michigan ... and 4 more
Residential buildings completed in 1903Tudor Revival architecture in MichiganUniversity of MichiganUse mdy dates from June 2018

The Delta Upsilon Fraternity House is a fraternity house located at 1331 Hill Street in Ann Arbor, Michigan. It was listed on the National Register of Historic Places in 1995.
Excerpt from the Wikipedia article Delta Upsilon Fraternity House (Ann Arbor, Michigan) (License: CC BY-SA 3.0, Authors, Images).Delta Upsilon Fraternity House (Ann Arbor, Michigan)
Hill Street, Ann Arbor
Geographical coordinates (GPS) Address Website Nearby Places Show on map
Geographical coordinates (GPS)
| Latitude | Longitude |
|---|---|
| N 42.272222222222 ° | E -83.732222222222 ° |
Address
Alpha Gamma Delta
Hill Street 1322
48104 Ann Arbor
Michigan, United States
Open on Google Maps










