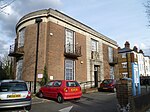Holy Trinity East Finchley
Anthony SalvinChurch of England church buildings in the London Borough of BarnetDiocese of LondonFinchleyGrade II listed buildings in the London Borough of Barnet ... and 2 more
Grade II listed churches in LondonLondon church stubs

Holy Trinity East Finchley is a Church of England church in Church Lane, East Finchley, London. It is a grade II listed building with Historic England.It was funded by the Salvin family and their friends, including Lord Mansfield of Kenwood.It was designed around 1849 by Anthony Salvin who also designed the former Holy Trinity School (1847) in East End Road, now the Bobath Centre for children with cerebral palsy.
Excerpt from the Wikipedia article Holy Trinity East Finchley (License: CC BY-SA 3.0, Authors, Images).Holy Trinity East Finchley
Church Lane, London Finchley (London Borough of Barnet)
Geographical coordinates (GPS) Address External links Nearby Places Show on map
Geographical coordinates (GPS)
| Latitude | Longitude |
|---|---|
| N 51.5922 ° | E -0.1738 ° |
Address
Holy Trinity East Finchley
Church Lane
N2 0TE London, Finchley (London Borough of Barnet)
England, United Kingdom
Open on Google Maps









