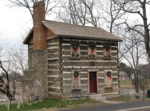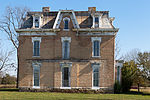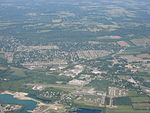Mackinaw Historic District
Greater Cincinnati Registered Historic Place stubsHistoric districts on the National Register of Historic Places in OhioHouses in Warren County, OhioHouses on the National Register of Historic Places in OhioNRHP infobox with nocat ... and 4 more
National Register of Historic Places in Warren County, OhioQueen Anne architecture in OhioUse mdy dates from August 2023Victorian architecture in Ohio

The Mackinaw Historic District is a historic residential area located on the western side of the Great Miami River in Franklin, Ohio. The historic district was added to the National Register of Historic Places in 1980. The area features homes built between 1825 and 1925 spanning numerous architectural styles, including Queen Anne and other Victorian styles. The most notable building is the Harding House (now Harding Museum), a Colonial Revival mansion in the heart of the district.
Excerpt from the Wikipedia article Mackinaw Historic District (License: CC BY-SA 3.0, Authors, Images).Mackinaw Historic District
Elm Street,
Geographical coordinates (GPS) Address Nearby Places Show on map
Geographical coordinates (GPS)
| Latitude | Longitude |
|---|---|
| N 39.563889 ° | E -84.307222 ° |
Address
Elm Street 204
45005
Ohio, United States
Open on Google Maps








