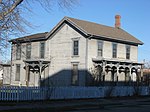J.C. Johnson House
Central Indiana Registered Historic Place stubsFormer National Register of Historic Places in IndianaHouses completed in 1897Houses in Muncie, IndianaHouses on the National Register of Historic Places in Indiana ... and 6 more
Individually listed contributing properties to historic districts on the National Register in IndianaNRHP infobox with nocatNational Register of Historic Places in Muncie, IndianaQueen Anne architecture in IndianaRomanesque Revival architecture in IndianaUse mdy dates from August 2023

J. C. Johnson House was a historic home located at Muncie, Delaware County, Indiana. It was designed by the noted Fort Wayne architectural firm Grindle & Weatherhogg and built in 1897. It is a large 2+1⁄2-story brick dwelling with Queen Anne and Romanesque Revival style design elements. It features a projecting tower, two-story bay constructed of limestone, four slender chimneys, and a slate roof with decorative ridge trim.It was added to the National Register of Historic Places in 1982, and was delisted in 2018. It is located in the Goldsmith C. Gilbert Historic District.
Excerpt from the Wikipedia article J.C. Johnson House (License: CC BY-SA 3.0, Authors, Images).J.C. Johnson House
North Jefferson Street, Muncie
Geographical coordinates (GPS) Address Nearby Places Show on map
Geographical coordinates (GPS)
| Latitude | Longitude |
|---|---|
| N 40.194444444444 ° | E -85.383611111111 ° |
Address
North Jefferson Street
47305 Muncie
Indiana, United States
Open on Google Maps











