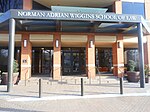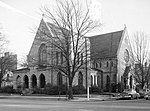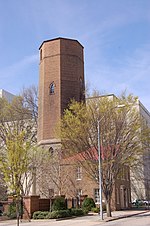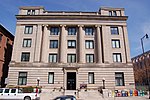North Carolina School for the Blind and Deaf Dormitory

North Carolina School for the Blind and Deaf Dormitory, also known as the Old Health Building, is a historic dormitory building located at Raleigh, North Carolina. It was designed by the architect Frank Pierce Milburn and built in 1898. It is a 3 1/2-story, rectangular, red brick, Châteauesque style building. It features a dramatic, towered dormered roofline and measures 104 feet wide and 85 feet deep. It consists of a rectangular block with parapeted gabled pavilions, three-story engaged towers, and a three-story rear wing. It is the only remaining structure of the North Carolina School for the Blind and Deaf, now known as Governor Morehead School. After the school moved to a new location in 1923, the building housed state offices.It was listed on the National Register of Historic Places in 1976.
Excerpt from the Wikipedia article North Carolina School for the Blind and Deaf Dormitory (License: CC BY-SA 3.0, Authors, Images).North Carolina School for the Blind and Deaf Dormitory
West Jones Street, Raleigh Glenwood South
Geographical coordinates (GPS) Address Nearby Places Show on map
Geographical coordinates (GPS)
| Latitude | Longitude |
|---|---|
| N 35.782777777778 ° | E -78.643055555556 ° |
Address
North Carolina Department of Environment and Natural Resources: Office Building
West Jones Street 217
27603 Raleigh, Glenwood South
North Carolina, United States
Open on Google Maps










