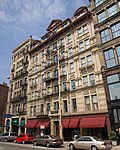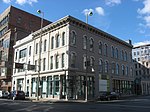Clay Wade Bailey Bridge
Bridges completed in 1974Bridges in CincinnatiBridges of the United States Numbered Highway SystemBridges over the Ohio RiverCantilever bridges in the United States ... and 12 more
Kentucky building and structure stubsKentucky transportation stubsMidwestern United States bridge (structure) stubsOhio building and structure stubsOhio transportation stubsRoad bridges in KentuckyRoad bridges in OhioRoads with a reversible laneSouthern United States bridge (structure) stubsU.S. Route 127U.S. Route 25U.S. Route 42

The Clay Wade Bailey Bridge is a cantilever bridge carrying U.S. Route 42 and U.S. Route 127 across the Ohio River, connecting Cincinnati, Ohio and Covington, Kentucky. This also marks the termination of U.S. Route 25. The bridge's main span is 675 feet (206 m). It is a 3-lane bridge; Two lanes are dedicated to travel each way and the middle lane is a reversible lane, meaning the direction of travel of the middle lane changes according to the time of day. The bridge was named after a prominent political reporter for The Kentucky Post, Clay Wade Bailey; it is not a bailey bridge.
Excerpt from the Wikipedia article Clay Wade Bailey Bridge (License: CC BY-SA 3.0, Authors, Images).Clay Wade Bailey Bridge
Clay Wade Bailey Bridge,
Geographical coordinates (GPS) Address External links Nearby Places Show on map
Geographical coordinates (GPS)
| Latitude | Longitude |
|---|---|
| N 39.091111111111 ° | E -84.519305555556 ° |
Address
Clay Wade Bailey Bridge
Clay Wade Bailey Bridge
41011
Kentucky, United States
Open on Google Maps









