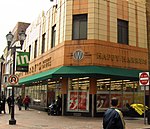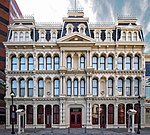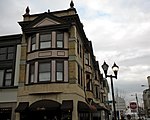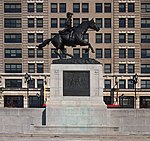Wilmington Savings Fund Society Building

The Wilmington Savings Fund Society Building is a historic bank building at 838 North Market Street in Wilmington, Delaware, United States. The three-story masonry structure was built in 1920, replacing an earlier building constructed by the Wilmington Savings Fund Society in 1886, and was designed by the New York City Hoggson Brothers firm. It is a stately expression of the Classical Revival, with massive Egyptian columns supporting porticos on three sides. Prior to WSFS Bank moving to its current headquarters on Delaware Avenue, the building's main entry on North Market Street featured an ornate dentillated pediment. The lobby featured a mural by N. C. Wyeth, added in 1932. The building was listed on the National Register of Historic Places in 1985.In 2015, construction began to turn the building into apartments aimed at housing teachers from the area's many public and charter schools.
Excerpt from the Wikipedia article Wilmington Savings Fund Society Building (License: CC BY-SA 3.0, Authors, Images).Wilmington Savings Fund Society Building
North Market Street, Wilmington
Geographical coordinates (GPS) Address External links Nearby Places Show on map
Geographical coordinates (GPS)
| Latitude | Longitude |
|---|---|
| N 39.744444444444 ° | E -75.548333333333 ° |
Address
Wilmington Savings Fund Society
North Market Street 838
19801 Wilmington
Delaware, United States
Open on Google Maps









