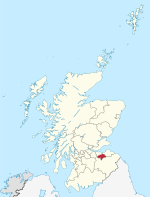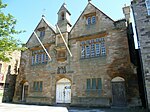Elginhaugh Roman Fort was a Roman fort of the 1st century AD, located in Midlothian, Scotland.
Elginhaugh is the most completely excavated timber-built auxiliary fort in the Roman Empire. The site of the Flavian (1st century) fort lies 1 km to the west of the modern town of Dalkeith, south-east of Edinburgh. The fort, discovered in 1979 by aerial reconnaissance, takes its name from the nearby hamlet of Elginhaugh. It was fully excavated, along with much of its large annexe, during 1986-87 by Dr William Hanson, now Professor of Roman Archaeology at the University of Glasgow in Scotland.The excavation confirmed the broad consistency of auxiliary fort plans (in terms of general layout and the identification of specific building types), but highlighted their individual uniqueness in relation to plan detail. Of particular importance, in relation to the traditional interpretation of fort plans, is the recognition that it was the norm to house horses and men together in stable-barracks, whose number and disposition indicate that the fort cannot have housed any single standard unit, and was probably occupied by a vexillation of cavalry.
Extensive examination of the annexe highlights the ancillary, probably military, character of the activities taking place there and emphasises, in contrast with the fort, substantive changes in use over a relatively short time-span.
The fort’s occupation is closely dated to c. AD 79-87 by associated coin evidence, including a foundation hoard from the principia (headquarters building). Thus, the site provides a very precise dating horizon for a wide range of associated artefactual material. Of particular importance is the evidence of the local manufacture of coarse pottery and indication that the garrison used hand-held artillery pieces. An extensive programme of environmental analysis provided insight into issues of local environment and food supply.
The primary role of the fort was probably to guard the nearby ford where Dere Street, a vitally important north-south Roman route, crossed the river North Esk, a tributary of the River Esk, Lothian. Thus it served as a garrison post (castellum) as part of the more permanent consolidation of Roman control in Scotland during and immediately after the campaigns of Gnaeus Julius Agricola. There is also unique evidence that the site continued to function as a collection centre for animals after the garrison had departed: the interior of the fort was cobbled over, two additional wells were dug and ditches inserted across the annexe to funnel livestock.










