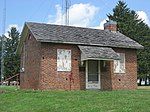Broadway Bridge (Greenville, Ohio)
1909 establishments in OhioBridges completed in 1909Buildings and structures in Greenville, OhioConcrete bridges in OhioNational Register of Historic Places in Darke County, Ohio ... and 3 more
Open-spandrel deck arch bridges in the United StatesRoad bridges on the National Register of Historic Places in OhioTransportation in Darke County, Ohio

The Broadway Bridge is a historic arch bridge that spans Greenville Creek on the edge of downtown Greenville, a city in the far western part of the U.S. state of Ohio. Constructed in the early twentieth century, it carries one of the city's most important streets and connects the city's northern and southern sections. One of several large concrete bridges designed by a Cleveland engineer, it has been named a historic site.
Excerpt from the Wikipedia article Broadway Bridge (Greenville, Ohio) (License: CC BY-SA 3.0, Authors, Images).Broadway Bridge (Greenville, Ohio)
South Broadway,
Geographical coordinates (GPS) Address External links Nearby Places Show on map
Geographical coordinates (GPS)
| Latitude | Longitude |
|---|---|
| N 40.104166666667 ° | E -84.635277777778 ° |
Address
South Broadway
South Broadway
45331
Ohio, United States
Open on Google Maps











