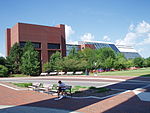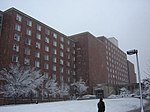Worthen Arena

John E. Worthen Arena is an arena on the campus of Ball State University in Muncie, Indiana, United States. The arena opened in 1992 and replaced Irving Gymnasium. Originally named Ball State Arena or University Arena, it was renamed Worthen Arena in honor of the former university president, John E. Worthen. The arena mainly serves as home to four Ball State Cardinals athletic teams: men's and women's basketball and men's and women's volleyball. The seating capacity is listed at 11,500 people and cost $8 million to build. Worthen Arena is also the site of other events, including concerts (seating capacity 11,500 end-stage, 8,800 270 degree end-stage, 7,200 180-degree end-stage, and 5,500 half-house), trade shows (18,700 square feet (1,740 m2) of space on the arena floor) and other special events. It features eight permanent and six portable concession stands, two permanent souvenir stands, a press room, two loading docks, and an arena lounge. It stands between 95 and 120 feet (29 and 37 m) from the floor to the ceiling.
Excerpt from the Wikipedia article Worthen Arena (License: CC BY-SA 3.0, Authors, Images).Worthen Arena
North Tillotson Avenue, Muncie
Geographical coordinates (GPS) Address Website Nearby Places Show on map
Geographical coordinates (GPS)
| Latitude | Longitude |
|---|---|
| N 40.206944444444 ° | E -85.406111111111 ° |
Address
Ball State University
North Tillotson Avenue
47304 Muncie
Indiana, United States
Open on Google Maps





