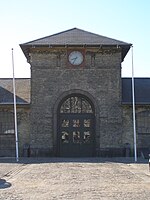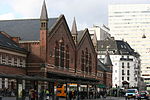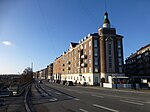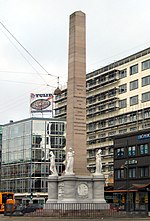Husets Teater
1975 establishments in DenmarkTheatres in CopenhagenVesterbro, Copenhagen

Husets Teater is a studio theatre in Copenhagen, Denmark. It takes its name from the Huset cultural centre in the city centre, where it was founded in 1975, but has since 1995 been based at Halmtorvet in a building which is part of the Kødbyen district.
Excerpt from the Wikipedia article Husets Teater (License: CC BY-SA 3.0, Authors, Images).Husets Teater
Halmtorvet, Copenhagen Vesterbro
Geographical coordinates (GPS) Address Phone number Website External links Nearby Places Show on map
Geographical coordinates (GPS)
| Latitude | Longitude |
|---|---|
| N 55.6702 ° | E 12.5614 ° |
Address
Husets Teater
Halmtorvet
1710 Copenhagen, Vesterbro
Capital Region of Denmark, Denmark
Open on Google Maps










