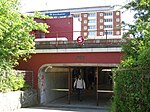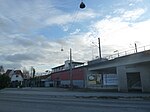Rødovre Town Hall
1956 establishments in DenmarkArne Jacobsen buildingsBuildings and structures in CopenhagenCity and town halls in CopenhagenCity and town halls in Denmark ... and 4 more
Government buildings completed in 1956Listed buildings and structures in Rødovre MunicipalityListed city and town halls in DenmarkModernist architecture in Copenhagen

Rødovre Town Hall (Danish: Rødovre Rådhus) is located at the centre of Rødovre, a municipality some 9 km (5 mi) to the west of Copenhagen's city centre. Completed in 1956, it was designed by the Danish architect Arne Jacobsen. A fine example of the international architecture trends of the 1950s, it was inspired by the General Motors Technical Center to the north of Detroit.
Excerpt from the Wikipedia article Rødovre Town Hall (License: CC BY-SA 3.0, Authors, Images).Rødovre Town Hall
Tårnvej, Rødovre Municipality
Geographical coordinates (GPS) Address Nearby Places Show on map
Geographical coordinates (GPS)
| Latitude | Longitude |
|---|---|
| N 55.681666666667 ° | E 12.452777777778 ° |
Address
Rødovre Rådhus
Tårnvej
2610 Rødovre Municipality, Rødovre
Capital Region of Denmark, Denmark
Open on Google Maps









