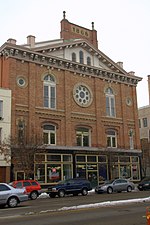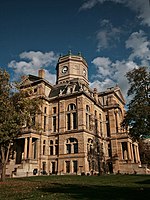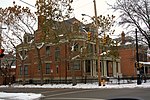Hamilton station (Ohio)
2005 disestablishments in OhioBuildings and structures in Hamilton, OhioFormer Amtrak stations in OhioFormer Baltimore and Ohio Railroad stationsFormer railway stations in Ohio ... and 5 more
Railway stations closed in 2005Railway stations in the United States closed in the 2000sRailway stations in the United States opened in 1980Transportation buildings and structures in Butler County, OhioWikipedia page with obscure subdivision

Hamilton station is a former railroad station in Hamilton, Ohio. Originally constructed by the Cincinnati, Hamilton and Dayton Railroad, which was later acquired by the Baltimore and Ohio Railroad (B&O), it was served by the B&O until 1971. Hamilton was then served by the Amtrak Cardinal from 1980 to 2005.
Excerpt from the Wikipedia article Hamilton station (Ohio) (License: CC BY-SA 3.0, Authors, Images).Hamilton station (Ohio)
South Martin Luther King Junior Boulevard, Hamilton South Hamilton
Geographical coordinates (GPS) Address Nearby Places Show on map
Geographical coordinates (GPS)
| Latitude | Longitude |
|---|---|
| N 39.3943 ° | E -84.5591 ° |
Address
South Martin Luther King Junior Boulevard 498
45011 Hamilton, South Hamilton
Ohio, United States
Open on Google Maps










