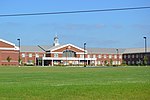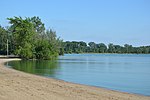Holy Rosary Catholic Church (St. Marys, Ohio)
1852 establishments in Ohio20th-century Roman Catholic church buildings in the United StatesBuildings and structures demolished in 1978Churches in Auglaize County, OhioChurches in the Land of the Cross-Tipped Churches ... and 5 more
Churches in the Roman Catholic Archdiocese of CincinnatiDemolished churches in OhioNational Register of Historic Places in Auglaize County, OhioReligious organizations established in 1852Roman Catholic churches completed in 1979

Holy Rosary Catholic Church is a Roman Catholic parish on the east side of St. Marys, Ohio, United States. Established in 1852, the church has been recognized for its historic 1860s church building, which was demolished amid a period of growth in the 1970s and replaced with a modernist structure.
Excerpt from the Wikipedia article Holy Rosary Catholic Church (St. Marys, Ohio) (License: CC BY-SA 3.0, Authors, Images).Holy Rosary Catholic Church (St. Marys, Ohio)
South Pine Street,
Geographical coordinates (GPS) Address Nearby Places Show on map
Geographical coordinates (GPS)
| Latitude | Longitude |
|---|---|
| N 40.545 ° | E -84.382777777778 ° |
Address
South Pine Street 112
45885
Ohio, United States
Open on Google Maps







