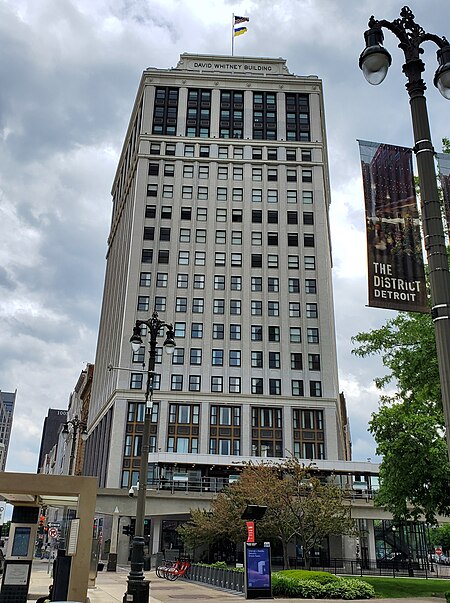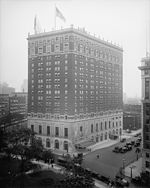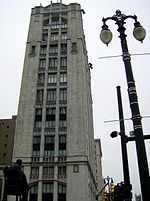David Whitney Building
1915 establishments in MichiganApartment buildings in MichiganCommercial buildings on the National Register of Historic Places in MichiganDowntown DetroitHistoric district contributing properties in Michigan ... and 10 more
NRHP infobox with nocatNational Register of Historic Places in DetroitOffice buildings completed in 1915Office buildings in DetroitOffice buildings on the National Register of Historic Places in MichiganRenaissance Revival architecture in MichiganResidential skyscrapers in DetroitSkyscraper hotels in DetroitUse American English from May 2022Use mdy dates from May 2022

The David Whitney Building is a historic class-A skyscraper located at 1 Park Avenue (1550 Woodward Avenue from 1921 to 2014), on the northern edge of Downtown Detroit, Michigan, within the Grand Circus Park Historic District. The building stands on a wedge-shaped site at the junction of Park Avenue, Woodward Avenue, and Washington Boulevard. Construction on the 19-floor structure began in 1914.
Excerpt from the Wikipedia article David Whitney Building (License: CC BY-SA 3.0, Authors, Images).David Whitney Building
Woodward Avenue, Detroit
Geographical coordinates (GPS) Address External links Nearby Places Show on map
Geographical coordinates (GPS)
| Latitude | Longitude |
|---|---|
| N 42.335694444444 ° | E -83.050416666667 ° |
Address
Aloft Detroit at The David Whitney
Woodward Avenue 1553
48226 Detroit
Michigan, United States
Open on Google Maps











