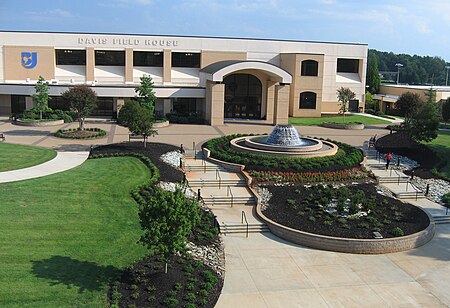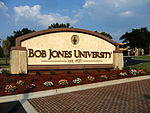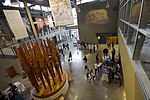Davis Field House
Basketball venues in South CarolinaBob Jones UniversityCollege volleyball venues in the United StatesSouth Carolina building and structure stubsSouth Carolina sport stubs ... and 2 more
Southern United States sports venue stubsSports venues in Greenville, South Carolina

The Davis Field House is the gymnasium of Bob Jones University, Greenville, South Carolina. The field house is a 90,000-square-foot (8,400 m2) facility with a main court seating 3,000. The gym is used for intramural athletic basketball and volleyball games as well as other activities. The field house features a suspended running track circling the courts and includes a swimming pool and classrooms for the BJU Division of Physical Education and Exercise Science.
Excerpt from the Wikipedia article Davis Field House (License: CC BY-SA 3.0, Authors, Images).Davis Field House
Wade Hampton Boulevard, Greenville
Geographical coordinates (GPS) Address Nearby Places Show on map
Geographical coordinates (GPS)
| Latitude | Longitude |
|---|---|
| N 34.8725 ° | E -82.361944444444 ° |
Address
Bob Jones University
Wade Hampton Boulevard 1700
29614 Greenville
South Carolina, United States
Open on Google Maps







