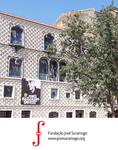Casa dos Bicos
1523 establishments in PortugalBuildings and structures in LisbonHouses completed in 1523Literary museums in PortugalManueline architecture ... and 4 more
Museums in LisbonNational monuments in Lisbon DistrictRenaissance architecture in PortugalTourist attractions in Lisbon

The Casa dos Bicos (Portuguese for House of the Beaks/Spikes) is a historical house in the civil parish of Santa Maria Maior, in the Portuguese municipality of Lisbon. The house, built in the early 16th century in the Alfama neighbourhood, has a curious façade of spikes, influenced by Italian Renaissance palaces and Portuguese Manueline styles. It survived the disastrous 1755 Lisbon earthquake that destroyed much of the city, but over time was abandoned as a residence and used as a warehouse. After a 20th-century renovation, it became the headquarters of the José Saramago Foundation and a location of the Museum of Lisbon.
Excerpt from the Wikipedia article Casa dos Bicos (License: CC BY-SA 3.0, Authors, Images).Casa dos Bicos
Rua dos Bacalhoeiros, Lisbon Alfama (Santa Maria Maior)
Geographical coordinates (GPS) Address External links Nearby Places Show on map
Geographical coordinates (GPS)
| Latitude | Longitude |
|---|---|
| N 38.709111111111 ° | E -9.1326944444444 ° |
Address
Casa dos Bicos (Casa Brás de Albuquerque)
Rua dos Bacalhoeiros 10-10F
1100 Lisbon, Alfama (Santa Maria Maior)
Portugal
Open on Google Maps








