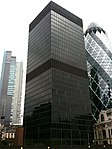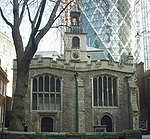122 Leadenhall Street

122 Leadenhall Street, also known as the Leadenhall Building, is a 225-metre-tall (738 ft) skyscraper in central London. It opened in July 2014 and was designed by Rogers Stirk Harbour + Partners; it is known informally as The Cheesegrater because of its distinctive wedge shape similar to that of the kitchen utensil with the same name. It is one of a number of tall buildings recently completed or under construction in the City of London financial district, including 20 Fenchurch Street, 22 Bishopsgate, and The Scalpel. The site is adjacent to the Lloyd's Building, also designed by Rogers, which is the current home of the insurance market Lloyd's of London. Until 2007 the Leadenhall site was occupied by a building owned by British Land and designed by Gollins Melvin Ward Partnership, which was constructed in the 1960s. That building was demolished in preparation for redevelopment of the site. By December 2009, the site was cleared but construction had stalled. The project, initially delayed due to the financial crisis, was revived in October 2010 and Oxford Properties has co-developed the property in partnership with British Land.
Excerpt from the Wikipedia article 122 Leadenhall Street (License: CC BY-SA 3.0, Authors, Images).122 Leadenhall Street
Leadenhall Street, City of London
Geographical coordinates (GPS) Address External links Nearby Places Show on map
Geographical coordinates (GPS)
| Latitude | Longitude |
|---|---|
| N 51.513794444444 ° | E -0.082280555555556 ° |
Address
The Leadenhall Building (The Cheesegrater)
Leadenhall Street 122
EC3M 7AF City of London
England, United Kingdom
Open on Google Maps










