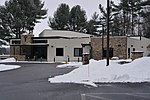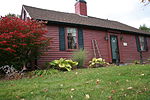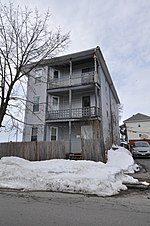Liberty Farm
Houses completed in 1810Houses in Worcester, MassachusettsHouses on the National Register of Historic Places in Worcester County, MassachusettsHouses on the Underground RailroadNational Historic Landmarks in Massachusetts ... and 1 more
National Register of Historic Places in Worcester, Massachusetts

Liberty Farm is a National Historic Landmark at 116 Mower Street in Worcester, Massachusetts. Built c. 1810, it was the home for most of their married life of Abby Kelley Foster (1810–1887) and Stephen Symonds Foster (1809-1881), early vocal abolitionists and women's rights activists. The Fosters used their house as a shelter on the Underground Railroad, and famously refused to pay taxes on the property because Abby was unable to vote. The property, a private residence not open to the public, was designated a National Historic Landmark in 1974. In 2018 the building was sold off to a local family.
Excerpt from the Wikipedia article Liberty Farm (License: CC BY-SA 3.0, Authors, Images).Liberty Farm
Cascade Road, Worcester
Geographical coordinates (GPS) Address Nearby Places Show on map
Geographical coordinates (GPS)
| Latitude | Longitude |
|---|---|
| N 42.280555555556 ° | E -71.86 ° |
Address
Cascade Road 3
01602 Worcester
Massachusetts, United States
Open on Google Maps









