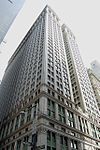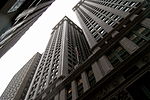Equitable Life Building (Manhattan)

The Equitable Life Assurance Building, also known as the Equitable Life Building, was the headquarters of the Equitable Life Assurance Society of the United States, at 120 Broadway in Manhattan, New York. Arthur Gilman and Edward H. Kendall designed the building, with George B. Post as a consulting engineer. The Equitable Life Building was made of brick, granite, and iron, and was originally built with seven above-ground stories and two basement levels, with a height of at least 130 feet (40 m). An expansion in 1885 brought the total height to 155 feet (47 m) and nine stories. Construction began in 1868 and was completed in 1870 under the leadership of Equitable's president Henry Baldwin Hyde. It was the world's first office building to feature passenger elevators and consequently became successful attracting tenants. The Equitable Life Building was expanded numerous times; after the construction of annexes during the late 1880s, the building occupied its entire block, bounded by Broadway and Cedar, Pine and Nassau streets. While touted as fireproof, the Equitable Life Building burned down in a 1912 fire that killed six people. The site was redeveloped with the 40-story Equitable Building, completed in 1915.
Excerpt from the Wikipedia article Equitable Life Building (Manhattan) (License: CC BY-SA 3.0, Authors, Images).Equitable Life Building (Manhattan)
Broadway, New York Manhattan
Geographical coordinates (GPS) Address Nearby Places Show on map
Geographical coordinates (GPS)
| Latitude | Longitude |
|---|---|
| N 40.708333333333 ° | E -74.010555555556 ° |
Address
Equitable Building
Broadway 120
10003 New York, Manhattan
New York, United States
Open on Google Maps








