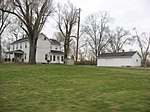Augspurger Grist Mill
Greater Cincinnati Registered Historic Place stubsGrinding mills in OhioGrinding mills on the National Register of Historic Places in OhioNational Register of Historic Places in Butler County, Ohio

Augspurger Grist Mill is a registered historic building in Woodsdale, Butler County, Ohio, listed in the National Register on 1984-11-01. It was a three-story building with a full basement floor built into a bank. It is vernacular in style but with Italianate influences. Its gable end facade features brick pilasters dividing it into three bays, and doorways to permit grain loading in the central bay of each level. The grist mill was part of a company town of the Augspurger Paper Company. Based on a photo of the site, it appears to have been demolished by 2012.
Excerpt from the Wikipedia article Augspurger Grist Mill (License: CC BY-SA 3.0, Authors, Images).Augspurger Grist Mill
Old Liberty Fairfield Road, St. Clair Township
Geographical coordinates (GPS) Address Nearby Places Show on map
Geographical coordinates (GPS)
| Latitude | Longitude |
|---|---|
| N 39.43 ° | E -84.477222222222 ° |
Address
Old Liberty Fairfield Road
Old Liberty Fairfield Road
45011 St. Clair Township
Ohio, United States
Open on Google Maps









