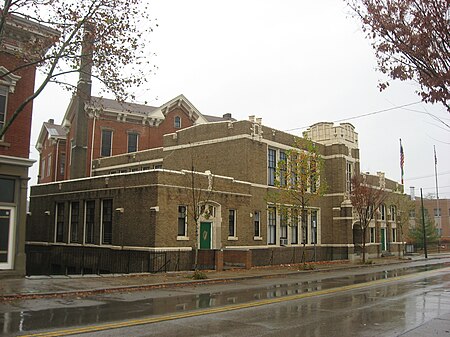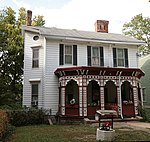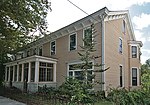McKinley School (Cincinnati, Ohio)
Hamilton County, Ohio Registered Historic Place stubsNational Register of Historic Places in CincinnatiSchool buildings on the National Register of Historic Places in Ohio

McKinley School is a historic school building in Cincinnati, Ohio. It was listed in the National Register of Historic Places on August 24, 1979.
Excerpt from the Wikipedia article McKinley School (Cincinnati, Ohio) (License: CC BY-SA 3.0, Authors, Images).McKinley School (Cincinnati, Ohio)
Eastern Avenue, Cincinnati Columbia-Tusculum
Geographical coordinates (GPS) Address Nearby Places Show on map
Geographical coordinates (GPS)
| Latitude | Longitude |
|---|---|
| N 39.110080555556 ° | E -84.433872222222 ° |
Address
Eastern Avenue & Tennyson Street
Eastern Avenue
45226 Cincinnati, Columbia-Tusculum
Ohio, United States
Open on Google Maps











