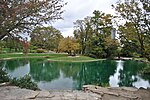Frederick Lunkenheimer House

The Frederick Lunkenheimer House is a historic residence on the east side of Cincinnati, Ohio, United States. Built in 1883, it is a brick building with a stone foundation, a slate roof, and smaller elements of sandstone. Measuring two-and-a-half stories tall, the house features a wide range of architectural styles. Although the dominant theme is a general Late Victorian style, the house additionally includes Italianate elements such as the detailed lintels and the elaborate belvedere. Similarly, the Queen Anne style appears in such components as the elevated ashlar foundation, ornamental dormers, and multiple stone courses on the walls.The house's namesake was a manufacturing innovator and entrepreneur; his firm, the Lunkenheimer Valve Company, gained a worldwide reputation for the steam valves and other mechanical elements that it produced. As the founder, Frederick Lunkenheimer was responsible for a wide range of specialized products in the field.In 1985, the Lunkenheimer House was listed on the National Register of Historic Places, qualifying both because of its distinctive historic architecture and because of its place as the home of a leading local citizen. Today, it is no longer a house, having been converted into offices for the Pension Corporation of America, and the Alliance Benefit Group.
Excerpt from the Wikipedia article Frederick Lunkenheimer House (License: CC BY-SA 3.0, Authors, Images).Frederick Lunkenheimer House
Luray Avenue, Cincinnati Walnut Hills
Geographical coordinates (GPS) Address Nearby Places Show on map
Geographical coordinates (GPS)
| Latitude | Longitude |
|---|---|
| N 39.118611111111 ° | E -84.488333333333 ° |
Address
Luray Avenue 2127
45206 Cincinnati, Walnut Hills
Ohio, United States
Open on Google Maps









