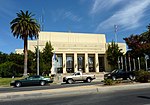The Fresno County Jail is a detention center made up of three different adjacent complexes, located at 1225 M. Street, in downtown Fresno, California, operated by the Fresno County Sheriff's Department. The facility is made up of the Main Jail, the North Annex Jail, and the South Annex Jail and is connected by an underground system of tunnels providing easy and safe transportation of inmates. These tunnels also connect to the nearby Fresno County Courthouse. As of March 31, 2020, the Fresno County Jail had 2,746 inmates with 2,490 being male and 256 being female. The Fresno County Jail has recorded the highest number of deaths out of any county jail in California.The Fresno County Jail processes and secures detainees from law enforcement agencies within Fresno County along with State and Federal inmates. In addition, the Fresno County Sheriff's Department also runs a Satellite Jail located two miles away from the main facility. The maximum inmate capacity for the Main Jail is 1,101, North Jail is 1,728, South Jail is 500, and Satellite Jail is 350, for a combined maximum capacity of 3,814 inmates who are supervised by over 350 correctional officers. The South Annex Jail was built in 1947, the Satellite Jail in 1986, the Main Jail built in 1989, and the North Annex Jail built in 1993. The jail is also connected above ground to the Fresno County Sheriff's Office and is adjacent to the Fresno Police Department, Fresno U.S. Marshals field office, Fresno DEA field office, and multiple courthouses. The average number of bookings processed annually into the Jail is 42,012.











