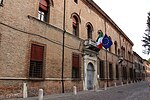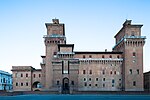Palazzo Prosperi-Sacrati
Buildings and structures completed in 1498Houses completed in the 15th centuryPalaces in FerraraRenaissance architecture in Ferrara

Palazzo Prosperi-Sacrati is a Renaissance-style palace located on Corso Ercole I d'Este in Ferrara, region of Emilia Romagna, Italy. The palace with its protruding marble portal and balcony, and with a corner balcony and pilaster on the corner with Corso Biagio Rossetti, was designed and built in 1493-1498 by Biagio Rossetti as part of the Addizione Erculea. It is flanked on the ground floor by marble pilasters. It is across the Corso Rossetti from the lateral facade of the Palazzo dei Diamanti.
Excerpt from the Wikipedia article Palazzo Prosperi-Sacrati (License: CC BY-SA 3.0, Authors, Images).Palazzo Prosperi-Sacrati
Corso Biagio Rossetti, Ferrara Giardino
Geographical coordinates (GPS) Address Nearby Places Show on map
Geographical coordinates (GPS)
| Latitude | Longitude |
|---|---|
| N 44.8426 ° | E 11.6213 ° |
Address
Corso Biagio Rossetti 2
44141 Ferrara, Giardino
Emilia-Romagna, Italy
Open on Google Maps










