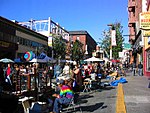Dwinelle Hall is the second largest building on the University of California, Berkeley campus. It was completed in 1952, and is named after John W. Dwinelle, who was the State Assemblyman responsible for the "Organic Act" that established the University of California in 1868. He was a member of the first UC Board of Regents. Dwinelle houses the departments of classics, rhetoric, linguistics, history, comparative literature, South and Southeast Asian studies, film studies, French, German, Italian studies, Scandinavian, Slavic languages, Spanish and Portuguese, and gender and women's studies.Although many myths surround the odd construction of the building, Dwinelle Hall was designed by Ernest E. Weihe, Edward L. Frick, and Lawrence A. Kruse, with Eckbo Royston & Williams, landscape artists. Construction was completed in 1953, with expansion completed in 1998. The southern block of Dwinelle Hall contains three levels of classrooms as well as four lecture halls, and the northern block houses seven stories of faculty and department offices. While the northern office block of Dwinelle is often referred to as the "Dwinelle Annex," it should not be confused with the Dwinelle Annex, which is a wooden building located to the west of Dwinelle Hall.The Dwinelle Annex was designed by John Galen Howard and built in 1920. From 1920–33 it was used for Military Science, and from 1933–58 it was used for Music. During these periods of use, it was called the Military Sciences Building and the Music Building. Some remodeling was done in 1933 to accommodate the music department, and in 1949 it was enlarged to include a music library. Dramatic Arts and Comparative Literature moved into the building in 1958. More recently, the College Writing Program occupied the top floor. The annex is currently occupied by the Department of Theater, Dance, and Performance Studies.








