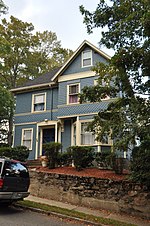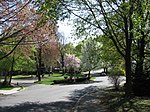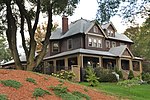D. Horace Tilton House
1726 establishments in the Province of Massachusetts BayFederal architecture in MassachusettsHouses completed in 1726Houses on the National Register of Historic Places in Wakefield, MassachusettsWakefield, Massachusetts Registered Historic Place stubs

The D. Horace Tilton House is a historic house at 379 Albion Street in Wakefield, Massachusetts. The 1+1⁄2-story wood-frame house is a well-preserved small Federal-style house built in the later years of the 18th century, when the area was part of Stoneham. Four bays wide, its front door has a later Greek Revival surround, around which time its upper-level windows may also have been added. The house belonged to D. Horace Tilton, a shoemaker.The house was listed on the National Register of Historic Places in 1989.
Excerpt from the Wikipedia article D. Horace Tilton House (License: CC BY-SA 3.0, Authors, Images).D. Horace Tilton House
Homestead Lane,
Geographical coordinates (GPS) Address Nearby Places Show on map
Geographical coordinates (GPS)
| Latitude | Longitude |
|---|---|
| N 42.492777777778 ° | E -71.085833333333 ° |
Address
Homestead Lane 6
02180
Massachusetts, United States
Open on Google Maps










