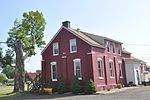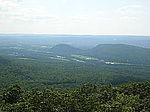Whately, Massachusetts
Massachusetts populated places on the Connecticut RiverSpringfield metropolitan area, MassachusettsTowns in Franklin County, MassachusettsTowns in MassachusettsUse mdy dates from July 2023

Whately (; WAIT-lee) is a town in Franklin County, Massachusetts, United States. The population was 1,607 at the 2020 census. It is part of the Springfield, Massachusetts Metropolitan Statistical Area.
Excerpt from the Wikipedia article Whately, Massachusetts (License: CC BY-SA 3.0, Authors, Images).Whately, Massachusetts
Chestnut Plain Road,
Geographical coordinates (GPS) Address Nearby Places Show on map
Geographical coordinates (GPS)
| Latitude | Longitude |
|---|---|
| N 42.433333333333 ° | E -72.633333333333 ° |
Address
Chestnut Plain Road 141
01066
Massachusetts, United States
Open on Google Maps









